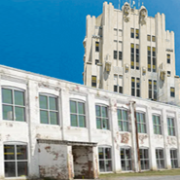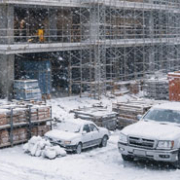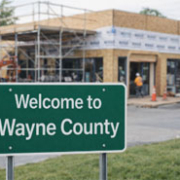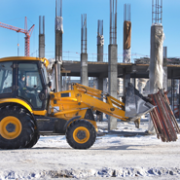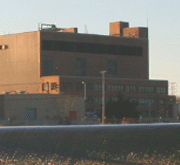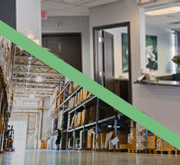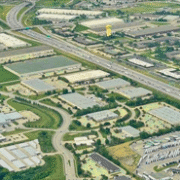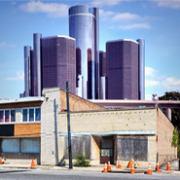 https://jlr-group.com/wp-content/uploads/2026/02/wayne-commecial-construct.png
185
260
admin
https://jlr-group.com/wp-content/uploads/2024/04/ml-jlr-construction.png
admin2026-02-15 01:18:332026-02-18 01:45:17Preparing Older Buildings in Wayne County for Spring Commercial Construction Projects
https://jlr-group.com/wp-content/uploads/2026/02/wayne-commecial-construct.png
185
260
admin
https://jlr-group.com/wp-content/uploads/2024/04/ml-jlr-construction.png
admin2026-02-15 01:18:332026-02-18 01:45:17Preparing Older Buildings in Wayne County for Spring Commercial Construction ProjectsCommercial Contractors’ Process for Repurposing Industrial Buildings
Repurposing an industrial building for office, retail, or alternative commercial use presents unique challenges that require specialized knowledge and experience. Property owners and businesses considering these projects face questions about structural integrity, code compliance, system upgrades, and design limitations that differ substantially from new construction or conventional renovation work.
At JLR Group in the greater Detroit area, our commercial contractors regularly guide clients through industrial building conversions, providing technical expertise and practical solutions that transform outdated manufacturing facilities into valuable, functional commercial spaces.
Understanding the critical considerations and potential obstacles in industrial building repurposing helps property owners make informed decisions and set realistic budgets and timelines. These complex projects require commercial contractors with deep knowledge of building systems, regulatory requirements, and construction techniques specific to adaptive reuse. The right expertise transforms potentially overwhelming challenges into manageable processes that deliver excellent results while often saving considerable money compared to new construction alternatives.
Commercial Contractors Building Assessment
The foundation of any successful industrial building conversion begins with thorough evaluation of existing conditions by qualified professionals. Commercial contractors coordinate building assessments that examine structural systems, building envelope, mechanical and electrical infrastructure, environmental conditions, and code compliance issues. This comprehensive evaluation identifies both opportunities and obstacles, allowing development of realistic project scopes, accurate budgets, and achievable timelines for repurposing projects.
Structural engineering assessments evaluate whether the existing framework, foundation, floor systems, and roof structure can support intended new uses safely and economically. Industrial buildings designed for manufacturing may have structural configurations, load capacities, or column spacing incompatible with desired office or retail layouts. Commercial contractors work with structural engineers to determine what modifications are necessary and whether the cost of structural work remains reasonable compared to new construction alternatives.
Environmental assessments identify potential contamination issues common in industrial properties. Phase I and Phase II environmental site assessments screen for hazardous materials, soil contamination, groundwater issues, and other environmental concerns that could impact project feasibility or require remediation. According to commercial real estate industry standards, environmental due diligence protects buyers from unexpected liability and allows accurate budgeting for any necessary cleanup work.
Hazardous material surveys identify asbestos, lead paint, PCBs in caulking or lighting ballasts, and other regulated substances common in older industrial buildings. Proper abatement of these materials during renovation work is legally required and can represent significant project costs. Commercial contractors experienced with industrial conversions understand how to sequence abatement work efficiently and minimize project delays related to hazardous material removal.
JLR Group’s commercial contractors in the metropolitan Detroit area coordinate comprehensive building assessments that provide clients with complete information about existing conditions, potential challenges, and realistic project parameters for industrial building repurposing.
Commercial Contractors Code Compliance for Industrial Conversions
Change of use from industrial to office, retail, or other commercial occupancy triggers extensive building code requirements that commercial contractors must address throughout repurposing projects. Modern codes covering structural safety, fire protection, accessibility, energy efficiency, and building systems apply to converted buildings just as they would to new construction. Understanding code requirements and working proactively with building officials ensures smooth permit approvals and successful inspections.
Occupancy classification changes require updating fire protection systems to meet requirements for the new use. Industrial buildings often have minimal fire suppression designed for warehouse or manufacturing occupancies with lower population densities and different hazard profiles than offices or retail spaces. Commercial contractors design and install comprehensive fire sprinkler systems, fire alarm and detection systems, emergency egress lighting, and exit signage that comply with codes for the new occupancy type.
Building accessibility requirements mandate that repurposed industrial buildings provide barrier-free access and facilities for people with disabilities. Commercial contractors evaluate entrances, parking, pathways, restrooms, and building features against ADA standards and state accessibility codes. Modifications may include installing ramps or lifts, adding accessible restroom facilities, widening doorways, providing accessible parking spaces, and ensuring adequate maneuvering clearances throughout the building.
Energy code compliance applies to industrial building conversions, requiring improvements to building envelope thermal performance, mechanical system efficiency, and lighting power density. While existing buildings receive some allowances compared to new construction, substantial upgrades are still necessary to meet current standards. Commercial contractors balance code requirements with project budgets, implementing cost-effective improvements that satisfy regulations while controlling expenses.
At JLR Group in the greater Detroit area, our commercial contractors have extensive experience navigating code compliance issues for industrial building conversions, working collaboratively with building officials to develop compliant solutions that meet regulatory requirements cost-effectively.
Commercial Contractors Floor Resurfacing for Industrial Conversions
Floor systems in industrial buildings often show significant wear from years of manufacturing operations, requiring evaluation and potential renovation to support new commercial uses. Concrete floors may have cracks, spalling, chemical staining, or uneven surfaces unsuitable for office or retail environments. Commercial contractors assess floor conditions and recommend appropriate repair or resurfacing strategies that restore structural integrity and create attractive, durable finished surfaces.
Concrete repair addresses cracks, deterioration, and structural deficiencies before applying new floor finishes. Commercial contractors evaluate whether cracks indicate ongoing structural movement requiring remediation or simply represent superficial damage that can be filled and sealed. Spalled or deteriorated concrete is removed and replaced with repair mortars that bond to existing slabs and restore smooth, sound surfaces. Grinding or shot blasting levels uneven areas and prepares surfaces for subsequent treatments.
Epoxy floor coatings provide durable, attractive, and easily maintained finishes ideal for repurposed industrial buildings. These high-performance systems resist chemicals, abrasion, and moisture while creating seamless surfaces in virtually unlimited colors and patterns. According to flooring industry data, properly installed epoxy systems last decades with minimal maintenance, making them cost-effective long-term solutions for commercial spaces. Commercial contractors prepare concrete substrates properly and apply epoxy systems according to manufacturer specifications to ensure optimal performance.
Polished concrete represents an alternative finishing approach that appeals to businesses seeking industrial aesthetic in repurposed buildings. The process involves grinding concrete surfaces progressively finer, densifying the material, and polishing to desired sheen levels. Polished concrete floors are extremely durable, environmentally friendly, and create distinctive appearances that complement converted industrial architecture. Commercial contractors assess whether existing concrete has adequate quality and thickness for polishing or whether overlay systems are needed.
JLR Group commercial contractors in the Detroit area specialize in concrete repair and floor finishing systems that transform deteriorated industrial floors into beautiful, functional surfaces appropriate for modern commercial uses.
Commercial Contractors Electrical System Retrofits
Industrial buildings typically have electrical systems designed for manufacturing equipment and processes that differ dramatically from office or retail electrical requirements. Repurposing these buildings requires substantial electrical retrofits to provide adequate capacity, proper distribution, and appropriate circuits for computers, servers, HVAC systems, lighting, and other modern commercial loads. Commercial contractors evaluate existing electrical infrastructure, determine what can be reused, and design new installations that meet current codes and support intended building uses.
Service capacity upgrades are often necessary as commercial office equipment, climate control systems, and lighting require significantly more electrical power than typical industrial operations. Commercial contractors coordinate with utility companies to increase service sizes when needed and install new electrical panels, distribution equipment, and emergency backup systems. Proper load calculations ensure adequate capacity for current needs while providing flexibility for future expansion.
Distributed power and data infrastructure supports modern workplace technology requirements. Commercial contractors install adequate outlets, USB charging ports, and data connections throughout floor plates, ensuring convenient access without reliance on extension cords or power strips. Under-floor or overhead cable management systems provide flexible infrastructure that accommodates changing layouts and technology needs without expensive retrofits.
Lighting system retrofits typically involve complete replacement of industrial fixtures with modern LED systems appropriate for commercial spaces. Commercial contractors design lighting layouts that provide proper illumination levels for office tasks, retail display, or other intended uses while incorporating energy-efficient controls. Occupancy sensors, daylight harvesting, and dimming systems optimize energy consumption while maintaining comfortable, productive lighting environments.
At JLR Group in the metropolitan Detroit area, our commercial contractors design and install comprehensive electrical system retrofits that transform industrial electrical infrastructure into modern, code-compliant systems supporting contemporary commercial building operations.
Commercial Contractors Layout Design in Industrial Conversions
Adapting open industrial floor plates to office or retail uses requires creative space planning that balances functional requirements with building constraints. Commercial contractors work with architects and designers to develop layouts that maximize usable space while working within limitations imposed by existing structural systems, building geometry, and available natural light. Understanding both the possibilities and constraints of industrial buildings helps create efficient, attractive commercial environments.
Column spacing and locations in industrial buildings often don’t align ideally with office or retail layout preferences. Large column-free areas typical of manufacturing spaces offer layout flexibility but may require creative solutions to incorporate necessary private offices, conference rooms, and support spaces without creating awkward or inefficient arrangements. Commercial contractors help clients understand how existing structural grids influence layout options and develop designs that work with rather than against the building’s bones.
Core element placement for restrooms, mechanical rooms, and vertical circulation requires strategic planning in buildings not originally designed with these features. Commercial contractors identify optimal locations that minimize plumbing and HVAC distribution costs while providing convenient access and efficient circulation patterns. Centralizing core functions often proves most economical while creating logical space divisions that define different zones within open floor plates.
Ceiling height variations common in industrial buildings create both opportunities and challenges for commercial layouts. Areas with lower ceilings may be appropriate for support spaces, storage, or intimate meeting rooms, while full-height zones become primary work areas, retail spaces, or impressive gathering areas. Commercial contractors develop strategies that leverage ceiling height variations advantageously rather than viewing them as problems to overcome.
Natural light distribution becomes particularly challenging in deep industrial floor plates. Commercial contractors recommend glass-fronted offices, low-height partitions, and strategic placement of solid walls to allow daylight penetration into interior spaces. Skylights, light monitors, or clerestory windows added during conversion projects dramatically improve natural lighting in buildings with limited existing windows.
JLR Group’s commercial contractors in the greater Detroit area collaborate with design professionals to develop space plans that optimize industrial buildings for new commercial purposes while addressing inherent layout challenges creatively and cost-effectively.
Commercial Contractors HVAC Solutions for Repurposed Buildings
Climate control represents one of the most significant technical and financial challenges in industrial building conversions. Manufacturing facilities typically have minimal heating and no air conditioning, relying on natural ventilation, radiant heaters, or other systems inadequate for comfortable office or retail environments. Commercial contractors design and install comprehensive HVAC systems that provide year-round comfort while managing the challenges of large volumes, high ceilings, and limited existing infrastructure.
System selection for industrial conversions balances performance requirements, installation costs, operating efficiency, and aesthetic considerations. Rooftop packaged units offer economical solutions with minimal interior space requirements, making them popular for warehouse conversions. Variable refrigerant flow systems provide excellent zoning capabilities and energy efficiency, ideal for buildings with diverse space uses requiring independent climate control. Commercial contractors evaluate building characteristics and client priorities to recommend optimal system types.
Ductwork distribution in buildings not designed for forced-air systems requires creative routing strategies. Exposed ductwork has become aesthetically acceptable and even desirable in industrial conversions, reducing installation costs and preserving ceiling height. Commercial contractors design duct layouts that provide adequate air distribution while complementing architectural features and maintaining visual appeal. Insulation and proper design minimize noise transmission from HVAC systems.
Zoning strategies allow different building areas to be conditioned independently, improving comfort while reducing energy waste in unoccupied or lightly used spaces. Commercial contractors design multi-zone systems with programmable thermostats, occupancy sensors, and scheduling controls that optimize comfort and efficiency. Proper zoning proves particularly important in industrial conversions with varied ceiling heights, solar exposures, or internal load patterns.
At JLR Group in the Detroit area, our commercial contractors specialize in HVAC system design and installation for industrial building conversions, creating comfortable, efficient climate control solutions that overcome the unique challenges these projects present.
Commercial Contractors Deliver Cost Savings
Detailed financial analysis demonstrates why repurposing industrial buildings often delivers superior value compared to new construction alternatives. The existing structure provides substantial value that reduces total project costs even after accounting for necessary upgrades and renovations. Commercial contractors provide accurate cost estimating that allows clients to compare renovation budgets against new construction options realistically, factoring in all project components.
Property acquisition costs for existing industrial buildings typically run well below combined land and construction costs for comparable new buildings in similar locations. Established industrial areas often offer excellent access, utility infrastructure, and transportation connections at prices significantly lower than developable land in growing commercial districts. The building shell, foundation, and basic structure represent completed value that new construction budgets must include from scratch.
Accelerated project timelines reduce soft costs including financing expenses, property carrying costs, and the opportunity cost of delayed occupancy or revenue generation. Industrial building conversions generally reach completion faster than new construction, as foundation work, structural framing, and building envelope construction are already complete. Commercial contractors can often deliver converted industrial buildings months ahead of comparable new construction schedules.
Tax incentives, grants, and other financial programs frequently favor building rehabilitation over new construction. Historic preservation tax credits, brownfield redevelopment incentives, opportunity zone benefits, and local economic development programs can reduce project costs substantially. Commercial contractors help clients identify applicable programs and coordinate with specialists who secure these financial advantages, improving overall project economics.
JLR Group’s commercial contractors in the metropolitan Detroit area provide comprehensive cost analysis and financial guidance that helps clients understand the complete economic picture of industrial building repurposing compared to new construction alternatives, demonstrating real savings opportunities.
Commercial Contractors | Detroit Area
Repurposing industrial buildings for modern commercial uses requires specialized expertise that experienced commercial contractors bring to these complex projects. From structural assessments and code compliance through concrete resurfacing, electrical retrofits, and layout design, every aspect of industrial conversions presents unique challenges requiring technical knowledge and creative problem-solving. The financial advantages of building rehabilitation compared to new construction make these projects attractive when executed properly with skilled commercial contractor guidance.
At JLR Group in the greater Detroit area, our commercial contractors specialize in industrial building conversions, bringing decades of experience transforming outdated manufacturing facilities into high-quality commercial spaces. We provide comprehensive services from initial feasibility assessment through final occupancy, managing all aspects of complex renovation projects. If you’re considering repurposing an industrial building for your business or investment property, schedule an appointment to discuss how our commercial contractor expertise can help you achieve your goals while maximizing value and controlling costs.


