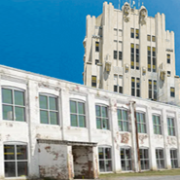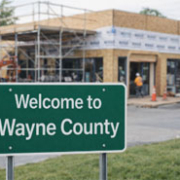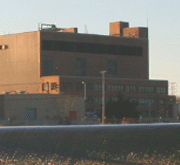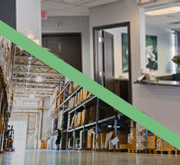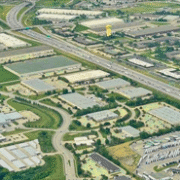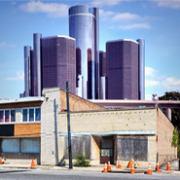 https://jlr-group.com/wp-content/uploads/2026/02/wayne-commecial-construct.png
185
260
admin
https://jlr-group.com/wp-content/uploads/2024/04/ml-jlr-construction.png
admin2026-02-15 01:18:332026-02-18 01:45:17Preparing Older Buildings in Wayne County for Spring Commercial Construction Projects
https://jlr-group.com/wp-content/uploads/2026/02/wayne-commecial-construct.png
185
260
admin
https://jlr-group.com/wp-content/uploads/2024/04/ml-jlr-construction.png
admin2026-02-15 01:18:332026-02-18 01:45:17Preparing Older Buildings in Wayne County for Spring Commercial Construction ProjectsAdaptive Reuse: How Commercial Contractors Convert Warehouses to Workspaces
The commercial real estate landscape is experiencing a significant shift as businesses recognize the potential (and cost savings!) of transforming outdated warehouses into modern, functional workspaces. Rather than investing in expensive new construction, many companies are choosing adaptive reuse projects that convert existing industrial buildings into offices, retail spaces, or mixed-use facilities. At JLR Group in Macomb County, our commercial contractors specialize in these complex conversion projects, bringing technical expertise and creative problem-solving to transform empty, outdated or underutilized structures into valuable commercial properties.
Warehouse conversions offer numerous advantages over new construction, including lower acquisition costs, faster project timelines, unique architectural character, and even opportunities to revitalize established neighborhoods. Understanding the processes involved – and the expertise required – helps businesses make informed decisions about whether adaptive reuse represents the right approach for their commercial space needs. The technical challenges inherent in these projects require experienced commercial contractors who understand both structural requirements and modern workspace functionality.
Why Commercial Contractors Recommend Warehouse Conversions Over New Construction
Purchasing an existing warehouse typically costs significantly less than acquiring land and constructing a new building, particularly in desirable urban or established commercial areas. According to commercial real estate industry data, adaptive reuse projects can reduce total project costs by 20-40% compared to ground-up construction. The existing structure provides the shell, foundation, and basic infrastructure that represent substantial portions of new construction budgets, allowing businesses to allocate more resources toward customization and high-quality finishes.
Project timelines for warehouse conversions are generally shorter than new construction, as the basic structure already exists and doesn’t require extensive site preparation, foundation work, or weather-dependent construction phases. While conversion projects involve their own complexities, experienced commercial contractors can often complete adaptive reuse projects months faster than comparable new builds. This accelerated timeline means businesses can occupy their new spaces sooner, reducing the carrying costs and lost productivity associated with extended construction periods.
Warehouses offer inherent architectural features that are difficult and expensive to replicate in new construction. High ceilings, exposed beams, large open floor plates, abundant natural light from industrial windows, and raw materials like brick and concrete create distinctive aesthetic appeal that many businesses value. These industrial elements contribute to the modern loft aesthetic popular in creative industries, tech companies, and trendy retail environments. Preserving and highlighting these original features during conversion adds character and authenticity that new construction cannot match.
Environmental sustainability represents another compelling reason to choose adaptive reuse over new construction. Repurposing existing buildings reduces construction waste, preserves embodied carbon in existing materials, and minimizes the environmental impact associated with manufacturing and transporting new building materials. Many municipalities and organizations offer incentives, tax credits, or expedited permitting for adaptive reuse projects that support urban revitalization and sustainability goals.
JLR Group’s commercial contractors in Macomb County help clients evaluate whether warehouse conversion or new construction better serves their needs, providing detailed cost comparisons and feasibility assessments for potential adaptive reuse projects.
Commercial Contractors Structural Assessment for Warehouse Conversions
The foundation of any successful warehouse conversion begins with thorough structural evaluation by qualified engineers and experienced commercial contractors. Older industrial buildings were designed to support heavy equipment, inventory storage, and specific loading patterns that differ significantly from office or retail requirements. Structural engineers assess the existing framework, foundation, roof system, and load-bearing capacity to determine what modifications are necessary to support new uses safely and meet current building codes.
Floor systems in warehouses often require evaluation and potential reinforcement. While industrial floors are typically built to support heavy loads, the distribution patterns may not align with office layouts featuring concentrated loads from filing systems, server rooms, or built-in millwork. Commercial contractors assess whether existing concrete slabs have adequate thickness and reinforcement, evaluate for cracks or settling issues, and determine if additional structural support is needed for planned interior buildouts.
Roof structures in older warehouses may need updating to meet current code requirements for snow loads, wind resistance, and seismic performance depending on location. Many industrial buildings have flat or low-slope roofs that require assessment for proper drainage, waterproofing, and structural integrity. Commercial contractors evaluate whether roof systems can support new HVAC equipment, solar panels, or other mechanical systems planned for the converted space.
Exterior walls and the building envelope require careful examination to ensure adequate insulation, moisture protection, and energy efficiency for office or retail use. Industrial warehouses were often built with minimal insulation and single-pane windows suitable for temperature-tolerant uses but inadequate for climate-controlled workspaces. Upgrading the building envelope to modern energy standards represents a significant but necessary investment that dramatically improves comfort and reduces long-term operating costs.
At JLR Group in Macomb County, our commercial contractors coordinate with structural engineers and architects to develop comprehensive structural upgrade plans that ensure converted warehouses meet all safety requirements and performance standards for their new commercial purposes.
Commercial Contractors Floor Plan Modifications for Conversions
Transforming open warehouse space into functional office or retail environments requires thoughtful space planning that balances openness with necessary divisions. Commercial contractors work with designers and architects to create floor plans that preserve the spacious, airy feeling that makes warehouse conversions attractive while incorporating private offices, conference rooms, restrooms, break areas, and other required spaces. Modular partition systems, glass-walled offices, and strategically placed core elements can define spaces without sacrificing the open aesthetic.
Inserting new interior elements into existing buildings requires careful planning to avoid interfering with structural components. Non-load-bearing partition walls offer flexibility for future reconfigurations as business needs change. Commercial contractors identify locations where walls can be placed without compromising the building’s structural integrity and determine where additional support may be needed for heavier built-in elements like large conference room millwork or dense file storage systems.
Vertical circulation represents a critical consideration when converting warehouses, particularly those with multiple levels or where mezzanines will be added to maximize usable space. Stairs, elevators, and accessibility features must be incorporated to meet building codes including ADA requirements. Commercial contractors determine optimal locations for circulation elements that serve building users efficiently while minimizing disruption to open floor areas and preserving architectural character.
Ceiling heights in warehouses create opportunities and challenges for workspace design. While dramatic height adds visual appeal and allows creative lighting solutions, it also complicates HVAC system design and acoustics management. Commercial contractors often recommend strategic lowering of ceiling planes in specific areas to create intimate zones, conceal mechanical systems, improve acoustics, and reduce heating and cooling costs while preserving full height in primary circulation and gathering spaces.
JLR Group’s commercial contractors in Macomb County collaborate with design professionals to develop floor plans and interior layouts that optimize warehouse spaces for their new commercial functions while preserving the industrial character that makes these conversions appealing.
Commercial Contractors Lighting Redesign for Converted Warehouses
Warehouse buildings typically feature limited windows concentrated high on exterior walls, creating lighting challenges for office and retail uses that require abundant, well-distributed illumination. Commercial contractors develop comprehensive lighting strategies that combine natural daylight harvesting with modern artificial lighting systems to create bright, comfortable, and energy-efficient work environments. According to research in workplace design, lighting quality significantly impacts employee productivity, satisfaction, and wellbeing in commercial spaces.
Maximizing natural light involves cleaning or replacing existing industrial windows, potentially adding new window openings where structurally feasible, and incorporating skylights or light monitors in roof systems. Commercial contractors coordinate with structural engineers to determine where window additions are possible without compromising building integrity. Interior glass partitions and low-height interior walls help distribute natural light deeper into floor plates, reducing reliance on artificial lighting during daylight hours.
LED lighting systems provide energy-efficient, high-quality illumination suitable for office and retail environments. Commercial contractors design lighting layouts that provide appropriate illumination levels for various tasks and spaces, incorporating ambient lighting, task lighting, and accent lighting as needed. Advanced controls including occupancy sensors, daylight harvesting photocells, and dimming systems optimize energy consumption while ensuring adequate light levels throughout the day.
High ceilings in warehouse conversions create opportunities for creative lighting designs that highlight architectural features while providing functional illumination. Pendant fixtures, track lighting systems, and architectural lighting integrated into exposed structure can create visual interest while meeting practical lighting needs. Commercial contractors balance aesthetic desires with technical requirements including footcandle levels, glare control, and color rendering appropriate for intended uses.
At JLR Group in Macomb County, our commercial contractors design and install comprehensive lighting systems for warehouse conversions that enhance both functionality and aesthetic appeal while maximizing energy efficiency.
Commercial Contractors Energy-Efficient Systems for Conversions
Upgrading mechanical, electrical, and plumbing systems represents a substantial portion of warehouse conversion budgets but provides significant long-term value through reduced operating costs and improved comfort. Older industrial buildings typically lack the climate control, electrical capacity, plumbing infrastructure, and data/communications systems required for modern office or retail use. Commercial contractors evaluate existing systems, determine what can be salvaged or upgraded, and design new installations that meet current codes and performance standards.
HVAC system design for warehouse conversions must address the challenges of heating and cooling large volumes with high ceilings. Zoned systems allow different areas to be conditioned independently, improving comfort while reducing energy waste in unoccupied zones. High-efficiency equipment including variable refrigerant flow systems, energy recovery ventilators, and programmable thermostats minimize operating costs. Commercial contractors often recommend ceiling fans or destratification fans to improve air circulation and comfort in high-ceiling spaces.
Electrical system upgrades typically involve increasing service capacity to support modern office equipment, lighting, and HVAC systems that far exceed industrial warehouse requirements. Commercial contractors install adequate outlets, data ports, and dedicated circuits for server rooms, kitchen equipment, and other specialized needs. Future-proofing electrical systems with excess capacity and flexible infrastructure accommodates changing technology and tenant needs without requiring expensive retrofits.
Plumbing requirements expand dramatically when converting warehouses to office or retail use. Industrial buildings often have minimal plumbing facilities designed for warehouse workers, inadequate for office populations. Commercial contractors design and install new plumbing systems serving restrooms, break rooms, kitchens, and other amenities required in modern commercial spaces. Water efficiency through low-flow fixtures reduces ongoing operating costs while supporting sustainability goals.
JLR Group’s commercial contractors in Macomb County specialize in designing and installing energy-efficient mechanical, electrical, and plumbing systems that transform underequipped warehouses into comfortable, functional, and cost-effective commercial workspaces.
Commercial Contractors Code Compliance & Permitting for Conversions
Navigating building codes and permitting processes represents one of the most complex aspects of warehouse conversions, requiring expertise that experienced commercial contractors bring to projects. Change of use from industrial to office or retail triggers extensive code requirements including updated fire protection systems, accessible entrances and facilities, emergency egress, and structural upgrades to meet current standards. Understanding which codes apply and how to achieve compliance cost-effectively requires deep knowledge and experience with adaptive reuse projects.
Fire protection and life safety systems in converted warehouses must meet requirements for the new occupancy classification. Commercial contractors design and install fire sprinkler systems, fire alarm and detection systems, emergency lighting, exit signage, and egress pathways that comply with current codes. Older warehouses may have minimal fire protection adequate for industrial use but insufficient for office populations, requiring substantial upgrades during conversion.
Accessibility requirements under the Americans with Disabilities Act and state building codes mandate that converted buildings provide accessible entrances, pathways, restrooms, and facilities. Commercial contractors evaluate existing conditions, identify barriers, and implement modifications that achieve compliance. This may include ramping entrances, installing elevators, widening doorways, modifying restroom facilities, and ensuring adequate maneuvering clearances throughout the building.
Historic preservation requirements may apply to warehouse conversions in historic districts or involving buildings listed on historic registers. These regulations can restrict exterior modifications, require preservation of character-defining features, and mandate specific rehabilitation approaches. However, historic preservation projects often qualify for tax credits and other financial incentives that offset compliance costs. Commercial contractors experienced with historic rehabilitation understand how to balance preservation requirements with modern functionality.
At JLR Group in Macomb County, our commercial contractors have extensive experience navigating the permitting and code compliance requirements for warehouse conversion projects, working proactively with building officials to ensure smooth approvals and successful inspections.
Commercial Contractors Explain Financial Advantages of Warehouse Conversion
Detailed cost analysis demonstrates why warehouse conversion often represents superior value compared to new construction. Property acquisition costs for existing warehouses in established areas typically run significantly below land costs in similar locations. The existing structure provides substantial value that reduces overall project budgets. Commercial contractors provide accurate cost estimates that account for both conversion work and potential hidden conditions, allowing owners to make informed financial decisions.
Construction timelines impact carrying costs, financing expenses, and the opportunity cost of delayed occupancy. Warehouse conversion projects generally reach completion faster than ground-up construction, reducing these soft costs that can represent substantial portions of total project budgets. Faster occupancy means businesses begin generating revenue or productivity gains sooner, improving overall return on investment for the real estate project.
Tax incentives and grants often favor adaptive reuse projects over new construction. Historic preservation tax credits, brownfield redevelopment incentives, opportunity zone benefits, and local economic development grants can reduce project costs by 20% or more in some cases. Commercial contractors help clients identify applicable incentive programs and coordinate with consultants who specialize in securing these financial benefits.
Energy-efficient upgrades installed during warehouse conversions reduce long-term operating costs compared to both older buildings and even some new construction. Modern HVAC systems, LED lighting, improved insulation, and efficient windows decrease utility bills substantially. These operating cost savings improve property values and make converted warehouses more attractive to tenants or owner-occupants concerned about total occupancy costs.
The commercial contractors at JLR Group in Macomb County provide comprehensive cost analysis and financial guidance that helps clients understand the complete economic picture of warehouse conversion projects compared to new construction alternatives.
Adaptive Reuse Commercial Contractors | Macomb County
Adaptive reuse of warehouse buildings into modern workspaces represents a smart, sustainable, and cost-effective approach to meeting commercial real estate needs. The combination of lower acquisition costs, faster timelines, unique architectural character, and financial incentives makes warehouse conversion an attractive alternative to new construction for many businesses and property owners. Success in these complex projects requires experienced commercial contractors like JLR Group who understand structural challenges, building systems, code requirements, and design considerations unique to adaptive reuse.
At JLR Group in Macomb County, our commercial contractors bring extensive experience transforming outdated warehouses into high-quality office, retail, and mixed-use spaces. We provide comprehensive services from initial feasibility assessment through final occupancy, coordinating all trades and managing every aspect of the conversion process. If you’re considering warehouse conversion for your business or investment property, schedule an appointment to discuss how our commercial contractor expertise can help you realize the full potential of adaptive reuse while maximizing value and minimizing risk.


